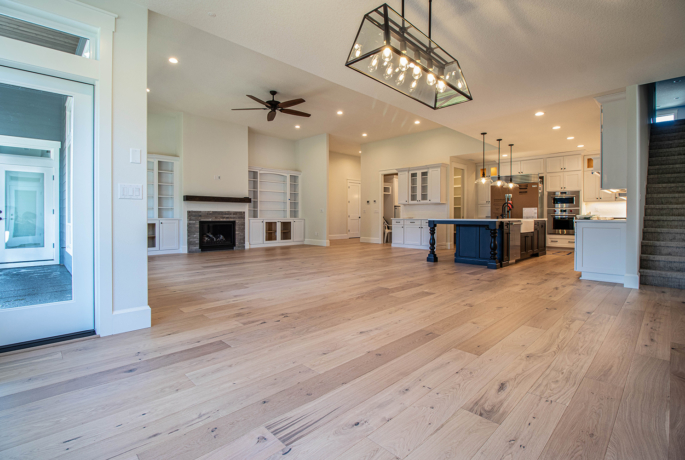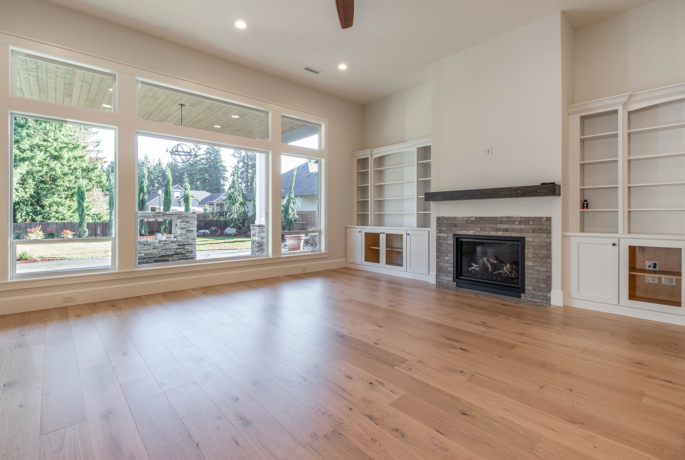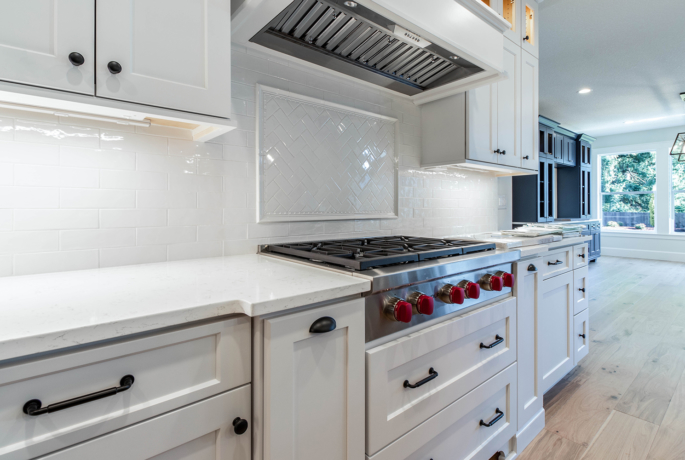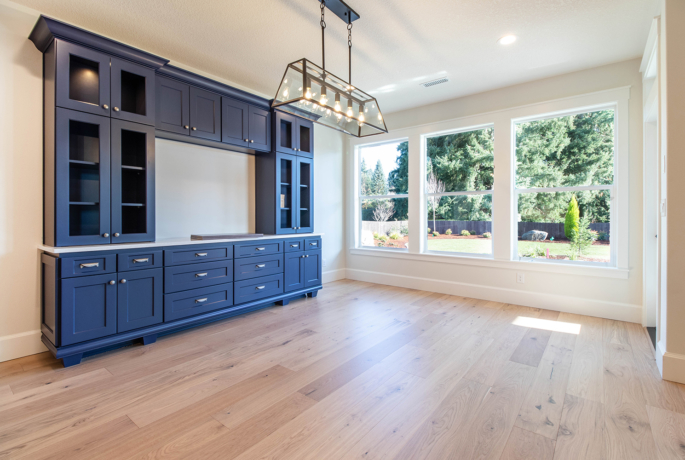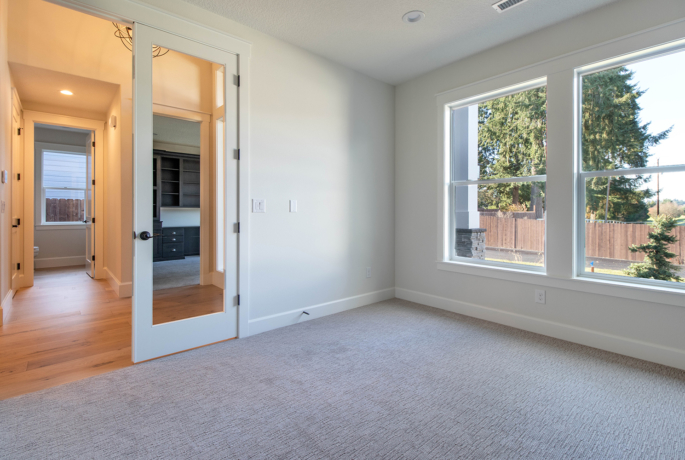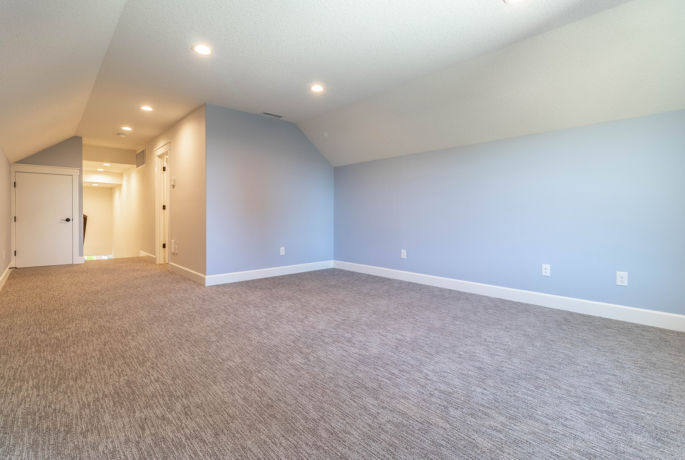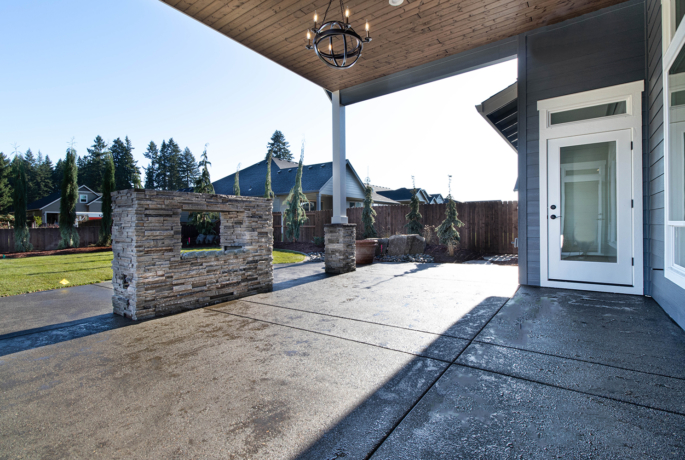Completed in late 2019
This custom home is almost 3500 square feet with 3 bedrooms + office, 2.5 bathrooms on the main level, and a bonus room and full bathroom upstairs. The great room, dining room, and office all have custom built-in cabinets and shelves. The shiplap accent wall in the master bedroom suite is beautifully complimented by the classic barn door leading to the luxurious bathroom.


